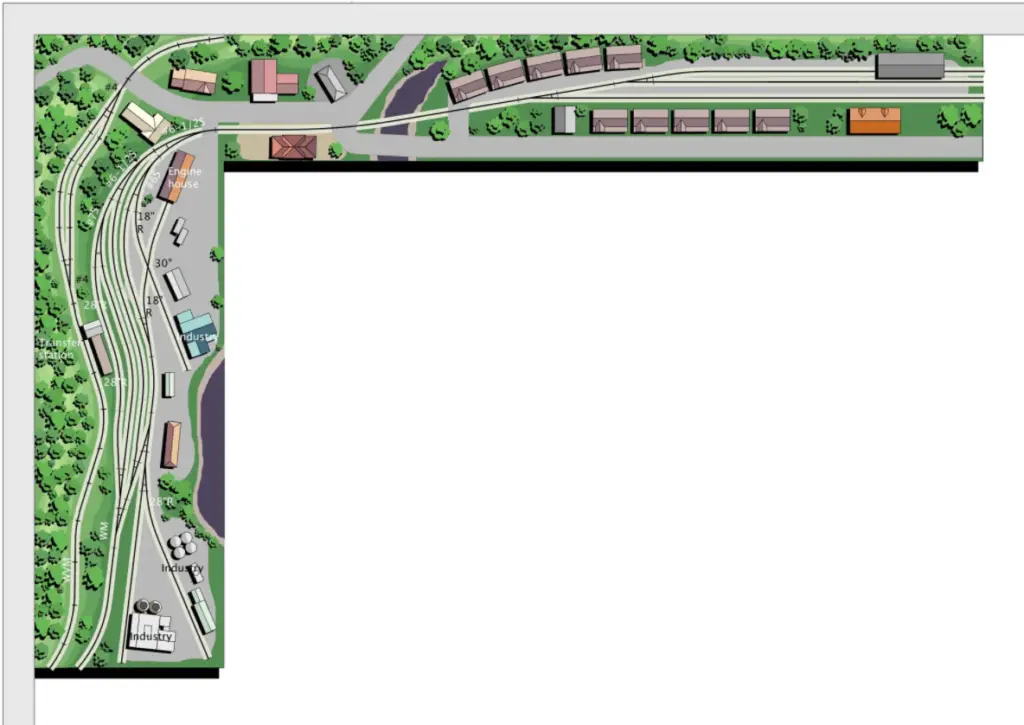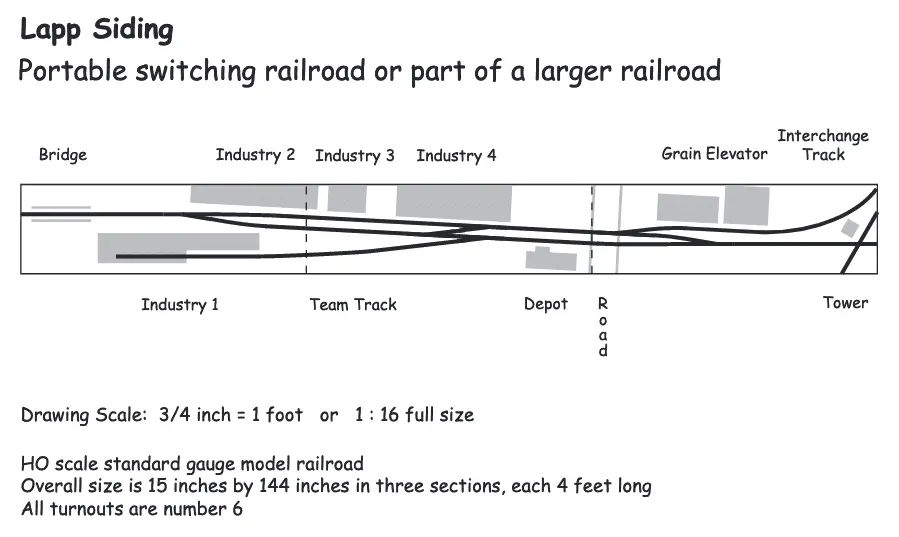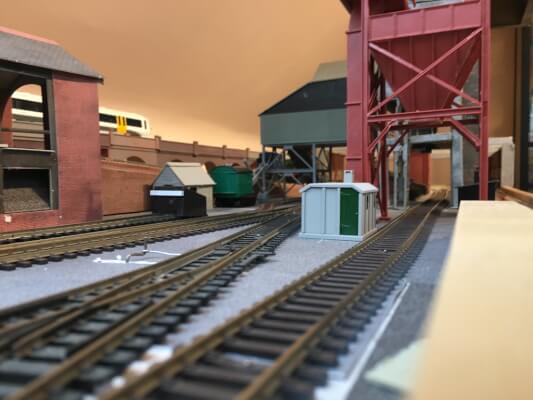Ready to build a model train layout but just don’t have the space? Well, a railroad shelf layout might be the way to go! These awesome little layouts are designed to fit up against a wall, and take up as little space as possible in a room.
So they’re perfect if you’re in an apartment, or still need to get the car in the garage!
What is a Railroad shelf layout?
A railroad shelf layout is basically everything it says in the title. It’s a model train track layout that is small enough to effectively fit on a shelf, or run along a wall and not take up too much space.
Traditionally, the dimensions for a railroad shelf layout are at most, 30 inches in depth, and even that’s pushing it.
The average adult male arm has a reach of approximately 30 inches, so making your shelf layout about 20-25 inches or less is a lot more comfortable, and won’t have you straining to reach the back wall!
For a minimum depth, it depends on the type of layout you want. Do you want your train to be able to do a full loop? Then you need to consider the turning radius of your scale train, and then add an inch or two for stability.
The length of a model train shelf layout is as long as your wall is, or available space to build!
Another great advantage to building your layout in a shelf format as opposed to a traditional 6×4 layout is that you can make them both modular, and vertical!
Modular shelf layout means that you can literally take entire sections of a railroad out, and then change it up. Especially if you have a shelf layout that runs around the entire room. It’s a great way to gradually change parts of your layout up without starting all over again.
Going vertical is also a great choice for someone who lacks a lot of space. By literally building your model train layout as a shelf, you can stock different layouts one on top of the other so you can effectively have 2-4 layouts on one wall!\
So let’s dive right in and take a look at some of the more popular railroad shelf layout plans!
N Scale Shelf Layouts

This cool little N scale shelf layout sits at 100×23 inches and is also able to complete full turn for your n scale train. The minimum radius for an n scale train to make a full 180-degree turn is about 10 inches, so this has plenty of lee-way to get around.
The scene consists of the main street with a T-shaped crossing and several buildings around it perfect for helping to set an era! It also has space available for a cargo branch, tunnels and bridges, and two level crossings

This is an even smaller n scale shelf layout that’s inspired by the old “Inglenook sidings” track plan of a shunting yard puzzle.
It sits at only 39×10 inches, so at this size, it’s too small for a train to complete a full turn, hence the small shunting yard setup.
While it’s not super big, it still provides plenty of room for a complete train shed as well as a station and level crossing.

This figure 8 n scale shelf layout is an awesome shape, and really helps to give it some extra dimension while still not jutting out from the wall too far!
The track plan is designed in a “double 8” figure with one small station in the front and a train stop at the back and allows exchanging of the buildings, signals, and some other parts.
This track plan is technically 126×24″ however the section in the middle is closer to 14″. While the two ends can be a little impractical, we wanted to include this one just because it’s a unique design and think it offers plenty of possibilities.
HO Scale Shelf Layouts

Ed Sumner’s Western Maryland and West Virginia Midland HO scale shelf layout is an awesome-looking design!
This design, which includes an HO scale engine house, a transfer station, as well as a second track in the back, also has plenty of industrial space for you to be creative with!
The best part about this shelf layout is that it works awesome tucked up into a corner, but with a little bit of modifying, you could even just take inspiration from one side!

This simple industrial switching layout from the Journal of Model Railroad Design is a nice little shelf layout that stands at 15.6×120 inches.
Not enough for a full turning circle of a HO scale train, but enough for a switching track upfront, and plenty of space at the back for warehouses, tankers, or any other industrial buildings that would suit your aesthetic!

Do you know how we said earlier that modular was great? Well, this super narrow shelf layout comes in 3 different 4-foot sections! They’re perfect for taking one part out, and replacing it with something new if you want to continually work on new layouts and keep it fresh!
The addition of lap siding also allows for several train sets to pass each other simultaneously, which is a real joy to behold!
At the end of the day, there are only a few things that you need to really take into consideration when building a shelf layout.
Try and keep it about 25 inches or less deep to be able to reach across it, and then make sure you take into consideration the turning radius of your scale of model train.
Did we miss a railroad shelf layout that you’re particularly fond of, or have some more words of wisdom? Leave them in the comments below!
Peter has been building model trains for longer than he can remember. An avid fan of HO and O scale this blog is a creative outlet to allow him to dive further into other scales and aspects of the model train community and hobby.

So happy to have found this blog! Thank you!